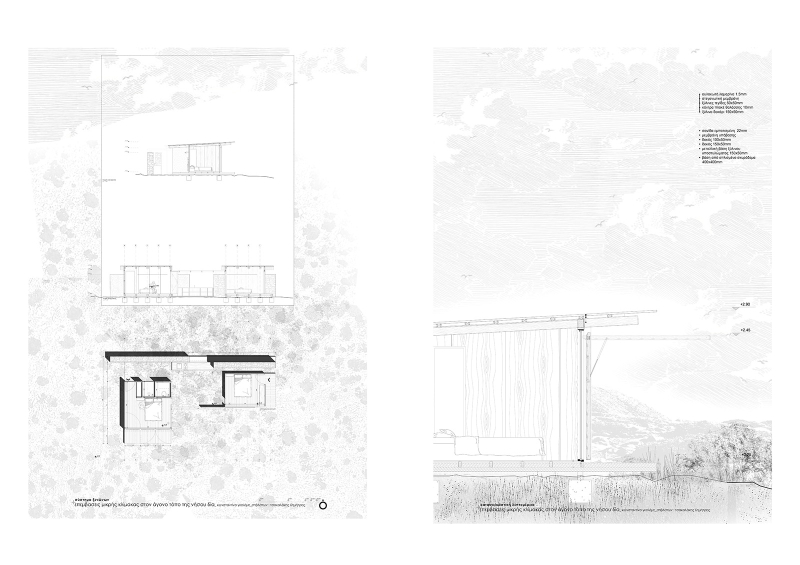Τίτλος: Επεμβάσεις μικρής κλίμακας στον άγονο τόπο της Νήσου Δία
Φοιτήτρια: Κωνσταντίνα Γκολέμη
Επιβλέπων : Δημήτρης
Τσακαλάκης
Σχολή: Πολυτεχνείο Κρήτη
Βρίσκεται
7νμ. βόρεια του Ηρακλείου, έχει έκταση περίπου 12χλμ. με το ψηλότερο σημείο της
να είναι η κορυφή Βάρδια στα 266μ. Αποτελείται από 4 κόλπους, αυτούς του Αγ.
Γεωργίου, της Κάπαρης, της Παναγιάς και της Αγριελιάς οι οποίοι λειτουργούν σαν
ασφαλή αγκυροβόλια.
Πρόκειται για ένα νησί αρκετά βραχώδες, με έντονο ανάγλυφο
και ως επί το πλείστον χαμηλή βλάστηση (φρύγανα) με εξαίρεση κάποιες αγριελιές
και χαρουπιές.
Το νησί έχει έντονο αρχαιολογικό ενδιαφέρον και αυτό
καταφαίνεται τόσο από το σύνολο των ξερολιθικών δομών που εντοπίζουμε στην
επιφάνειά του, όσο και από τις υποθαλάσσιες αρχαιολογικές ανασύρσεις στους
κόλπους του νησιού.
Αντιλαμβανόμενη
την ιδιαίτερη σημασία και τον πλούτο του νησιού, οι προθέσεις μου αφορούν τρία
σενάρια επίσκεψης και περιπλάνησης στο τοπίο. Κάθε σενάριο οδηγεί σε ένα σύνολο
από μικρές επεμβάσεις που στέκονται με μεγάλο σεβασμό στο αυστηρό ανάγλυφο της
νήσου.
● η
επίσκεψη στο νησί για λόγους αρχαιολογικού ενδιαφέροντος
● για
φυσιολατρικούς σκοπούς
● για
αναψυχή
Κάθε
επέμβαση είναι ικανή να εξυπηρετήσει το λειτουργικό πρόγραμμα κάθε σεναρίου, με
σκοπό μια μονάδα να απαντάει σε πολλές ανάγκες, με αυστηρή συνέπεια στις
ποιότητες των υλικών και των υφών που χρησιμοποιώ στο σύνολο των επεμβάσεων.
Ξερολιθιές, στοιχεία νερού, ξύλινες δομές και συλλογικοί χώροι με ελάχιστη
παρέμβαση στο τοπίο είναι μερικές απο αυτές.
Οι επεμβάσεις συνδέονται μέσω του άτυπα
χαραγμένου μονοπατιού που διατρέχει το νησί, το οποίο ενισχύω με σήμανση και
οδεύσεις.
Στον
κόλπο του Αγ. Γεωργίου προτείνω την δημιουργία ενός μικρού εισαγωγικού χώρου
για το νησί, ενός χώρου εποπτείας που θα λειτουργεί ως info point, στη θέση του
αρχαίου λιμανιού.Παράλληλα, στον ίδιο κόλπο, στη θέση της εγκαταλελειμμένης ταβέρνας, την οποία καθαιρώ με αντίστοιχη επαναφορά του τοπίου, δημιουργώ ένα μικρό αναψυκτήριο.
Μια γραμμική δεξαμενή διαχωρίζει τους κύριους και
δευτερεύοντες χώρους, οι οποίοι αναπτύσσονται σε μια ξερολιθική πλάτη. Στο μυχό
του ίδιου κόλπου τοποθετώ στην θέση των καταφυγίων του Δασαρχείου, ένα σύστημα
ξενώνων επί του μονοπατιού. Χρησιμοποιώντας την ξερολιθιά ως οπτικό όριο,
αναπτύσσω δύο χώρους διαμονής που μοιράζονται έναν κοινό υπαίθριο χώρο με τις
βασικές λειτουργίες τους, προστατευμένο από τα καιρικά φαινόμενα μέσω συρόμενων
στοιχείων.
Στην απόληξη του φαραγγιού της Παναγιάς, του οποίου προτείνω την ενεργοποίηση με σήμανση, τοποθετώ ένα καταδυτικό ορμητήριο και μια προβλήτα σε συνέχεια της πορείας του φαραγγιού ενισχύοντας την σχέση στεριάς-θάλασσας.
Κινούμενα ξύλινα στοιχεία διαμορφώνουν τρείς χώρους λειτουργιών, αυτούς της
εκμάθησης, του ιατρείου και της φύλαξης του καταδυτικού εξοπλισμού ενώ στην
δυτική πλευρά τοποθετώ τις δευτερεύουσες λειτουργίες, αποδυτήριο και wc.
__________________________________________________________________________
Title: Small-scale interventions in the barren place of
Dia Island
Dia is the second largest satellite island of Crete after Gavdos. It is a
barren desert island, at least in its modern history, and it is a habitat of
particular importance classified as a NATURA protected area and a declared
archaeological site.
It is located 7nm. north of Heraklion, has an area of about 12km. with its
highest point being the peak Vardia at 266m. It consists of 4 bays, those of
St. George, Kaparis, Panagia and Agrielia, which function as safe anchorages.
It is an island quite rocky with an intense terrain and mostly low vegetation
(toadstools) with the exception of some wild olive and carob trees. The island
is of great archaeological interest and this is evident both from the total
number of dry stone structures that we can find on its surface and from the
underwater archaeological excavations in the bays of the island.
Realizing the special importance and richness of the island, my intentions concern
three scenarios of visiting and wandering through the landscape. Each scenario
leads to a set of small interventions that stand with great respect to the
island's austere topography.
The three scenarios are :
● visiting the island for archaeological interest,
● for naturalistic purposes
● for recreation
Each intervention is capable of serving the functional program of each scenario
with the aim of a unit answering to many needs, with strict consistency in the
qualities of materials and textures used in the set of interventions. Dry stone
walls, water features, wooden structures and collective spaces with minimal
intervention in the landscape are some of them.
The interventions are connected through the informally carved path that runs
through the island which I reinforce with signage and wayfinding.
In the bay of St. George, I propose the creation of a small introductory area
for the island, an inspection area that will function as an info point, in the
place of the ancient harbour. At the same time, in the same bay, in the place
of the abandoned tavern, which I am clearing with a corresponding restoration
of the landscape, I am creating a small canteen. A linear tank separates the
main and secondary spaces which are developed on a dry stone slope. In the cove
of the same bay, I place a system of guesthouses on the trail at the site of
the Forestry Department shelters. Using the drywall as a visual boundary, I
develop two accommodation spaces that share a common subterranean space with
their main functions, protected from the weather by sliding elements.
Continuing along the path towards Vardia peak and passing alongside the ancient
dry stone structures preserved on the island, I propose the placement of an
amphitheatre-shaped observation deck and a platform with a view of the South
and the mountains of Heraklion and Lasithi (IdeoAndron, Stroumboulas, Talaia
Mountains, Psiloritis). At the end of the gorge of Panagia, which I propose to
be activated with signage, I place a diving base and a pier in continuity with
the course of the gorge, strengthening the relationship between land and sea.
Movable wooden elements form three functional areas, those of learning, the
infirmary and the storage of diving equipment, while on the west side I place
the secondary functions, changing room an


























