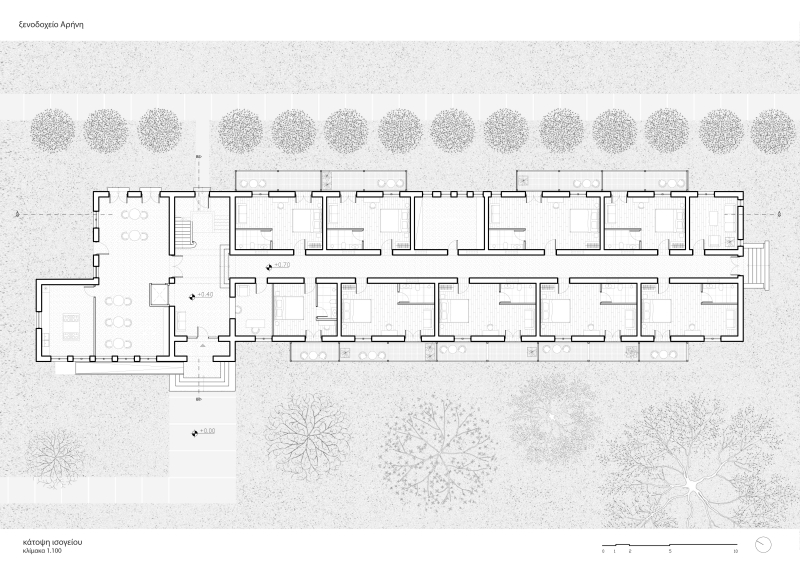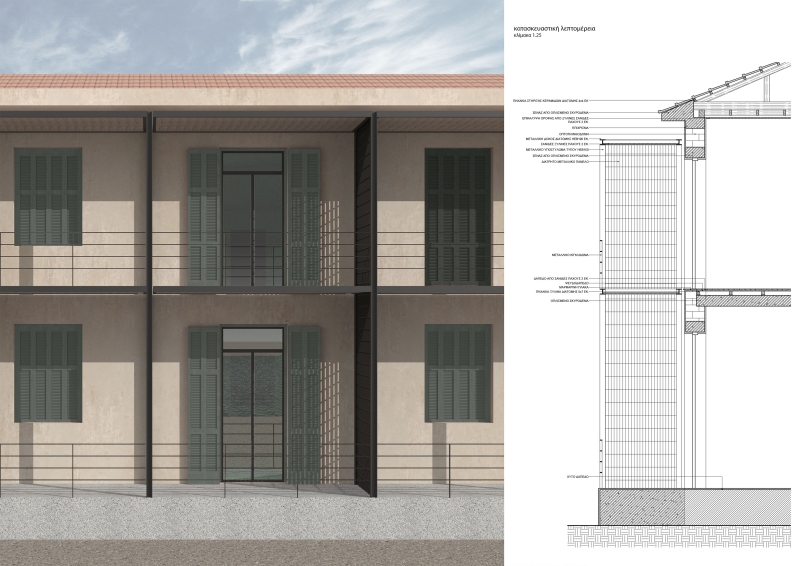Tίτλος: θέρετρο νήσος / αναβίωση-ανασχεδιασμός των εγκαταστάσεων στη λίμνη Καϊάφα
Φοιτήτρια:
Λιάρου Σοφία
Επιβλέποντες:
Δούση Μαρία, Κωτσόπουλος Σοφοκλής
Σχολή : Αριστοτέλειο Πανεπιστήμιο Θεσσαλλονίκης
Στη σημερινή εποχή παρατηρείται αύξηση της δημιουργίας
ξενοδοχειακών μονάδων για την κάλυψη της συνεχώς αυξημένης ζήτησης χώρων
απόδρασης που απορρέει από τους γρήγορους ρυθμούς της σύγχρονης ζωής και της
απουσίας επαφής με τη φύση. Παράλληλα παρατηρείται εγκατάλειψη πλήθους αξιόλογων κτηρίων τα οποία παρακμάζουν αλλοιώνοντας
τον εκάστοτε τόπο.
Επιθυμεί να διατηρήσει την παλαιά αίγλη του
νησιού και ταυτόχρονα να το καταστήσει λειτουργικό με σύγχρονους όρους
διαβίωσης.
Έτσι, αποκαθίστανται και αναδιαμορφώνονται οι
υπάρχουσες εγκαταστάσεις, οι οποίες παραλαμβάνουν χρήσεις διαμονής, αναψυχής,
εστίασης κ.ά.
Κύριος στόχος της αρχιτεκτονικής μελέτης
αποκατάστασης είναι η διατήρηση των βασικών δομικών στοιχείων των κτηρίων και η
ανάδειξή τους μέσα από ελάχιστες παρεμβάσεις.
Παράλληλα, διατηρείται και ενισχύεται η
χλωρίδα στην περιοχή επέμβασης, ενώ το ανατολικό τμήμα του νησιού παραμένει
κατάφυτο αποτελώντας χώρο απόδρασης, απομόνωσης και επαφής με τη φύση.
Επιπλέον, παροτρύνεται η ανάπτυξη δραστηριοτήτων συσχετιζόμενων με το τοπίο.
Title: Νisos
resort revival and redesign
of the existing buildings at lake Kaiafa
Student: Liarou Sophia
Supervisors: Dousi
Maria, KotsopoulosSofoklis
Institution: Aristotle University
of Thessaloniki (AUTH)
Nowadays, there is an increase in the creation of
hotel units to meet the ever-increasing demand for escape areas resulting from
the fast pace of modern life and the absence of contact with nature. At the
same time, there is also the abandonment of many remarkable buildings, which
are in decline, altering the character of the place.
The proposal aims to revitalise the island of
AgiaAikaterini in the area of Kaiafa by proposing the creation of a holiday
resort on its existing facilities.
It wishes to preserve the island's old glamour while
making it functional with modern living conditions.
Thus, the existing facilities are being restored and
redesigned to accommodate accommodation, leisure, catering, etc.
The main objective of the architectural restoration
study is to preserve the basic structural elements of the buildings and to
enhance them through minimal interventions.
Additions to them make them modern, while the exterior
space is designed to be a host to outdoor life.
In particular, metal structures are placed on the
exterior of some buildings, where appropriate, to act as canopies or balconies,
linking them to the outside environment, providing additional comfort for
residents and contributing to their energy efficiency. Elevators and ramps are
also installed to provide access for guests where necessary, while living areas
are adapted to increase their size and equipped with private bathrooms.
The individual uses include outdoor cafés, bars,
restaurants, breakfast areas, a reception area combined with a small market for
local products and an events area, aimed at meeting the modern needs of both
residents and attracting daily visitors.
Two squares are strategically placed to welcome
visitors but also to encourage congregation and interaction with the landscape.
At the same time, the flora in the intervention area
is preserved and enhanced, while the eastern part of the island remains
overgrown, providing a place of escape, isolation and contact with nature. In
addition, the development of landscape-related activities is encouraged.
Additional infrastructure in the open space, such as a
cycle path, bicycle parking, outdoor seating and piers complement the
interventions, creating a functional whole.
On the island, the use of vehicles is allowed only for supply cases and emergency purposes. This encourages cycling and walking, benefiting both the environment and users. For the convenience of visitors, parking of vehicles outside the island is suggested.









_800.jpg)
_800.jpg)

_800.jpg)
_800.jpg)





















